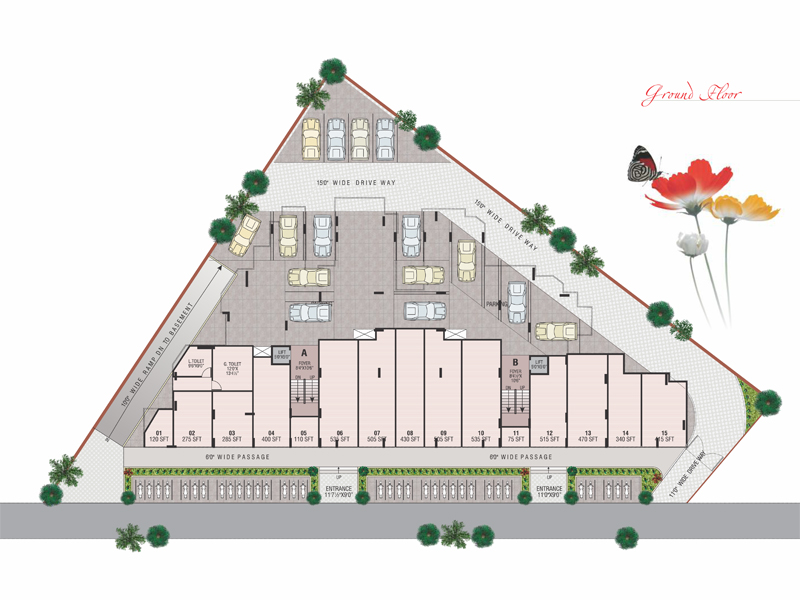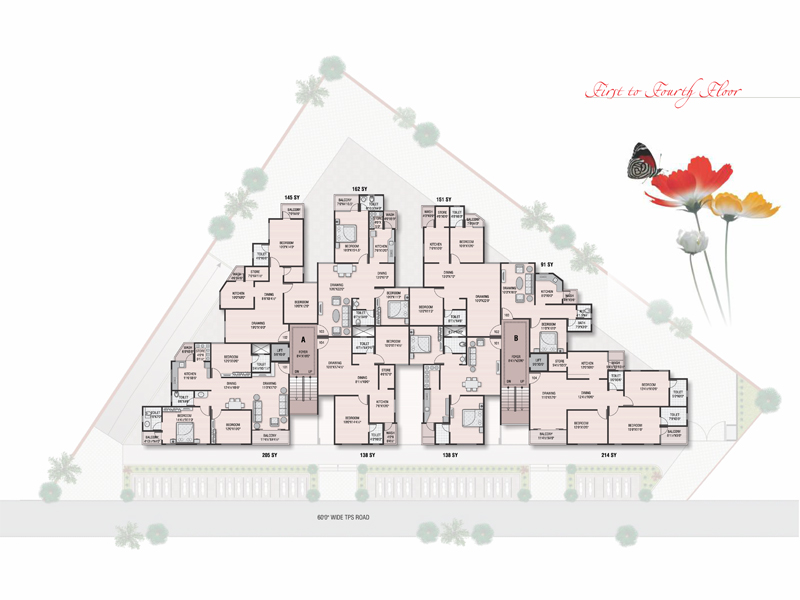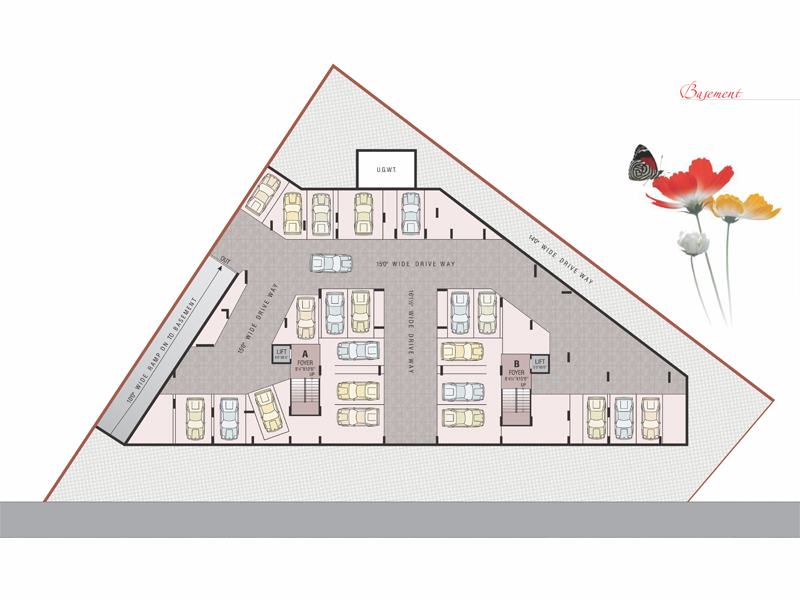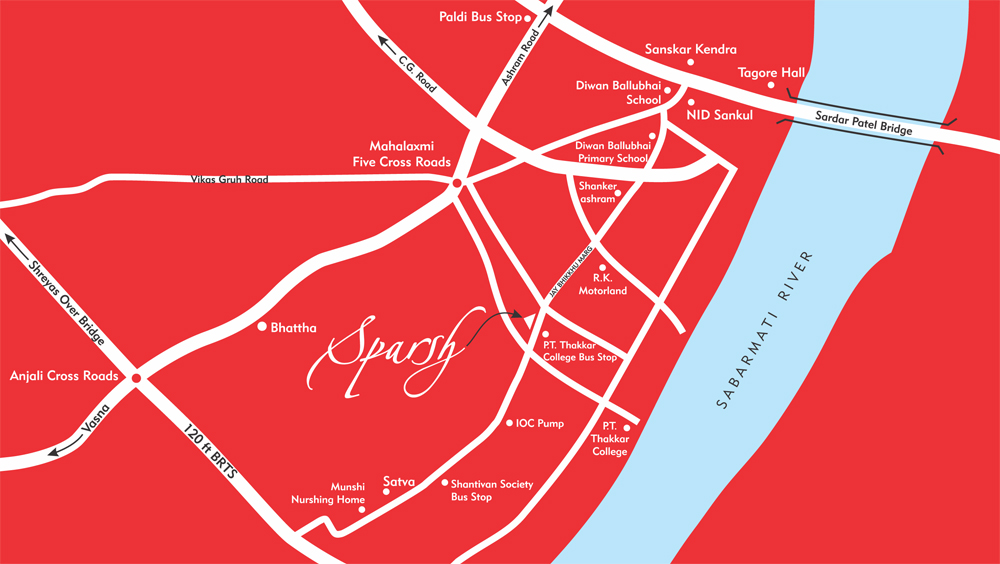Sigma Sparsh




- An elegant entrance with lush green landscape.
- Safe & modern lift with specified capacity.
- 24 hours security service & water supply.
- A pollution free and pleasant atmosphere.
- Structure: R.C.C. frame structure.
- Wall Finishing: Internal single coat plaster with putty finish and external double coats sand faced plaster with acrylic paint / texture.
- Flooring: Vitrified tiles in all rooms.
- Doors: Decorative main entrance door and all other flush doors.
- Windows: Aluminum section with Glass windows.
- Kitchen: Mirror polish granite platform with glazed tiles up to lintel level.
- Toilet: Elegant in designed tiles up to lintel level / branded fitting.
- Electrification: Concealed copper wiring with modular switches and 3 phase meter.
Stamp duty, registration charges, service tax, AMC, AEC maintenance charges shall be born by the purchaser. Any extra charges, taxes or duties levied by the government / local authorities during or after the completion of the project will be born by the purchaser. In the interest of continual development in design, quality of construction and planning etc. The developer reserves all rights to make any changes in the scheme. Changes / alterations of the scheme are strictly not permitted during and after the completion of the project. Booking amount is not refundable. If mode of payment is irregular, interest will be charged. This brochure is intended only for easy convey the essential design and technical features of the project and shall not considered to form part of the any legal document.
- Pure as Water
- Pure as Nature
- Pure as Air





